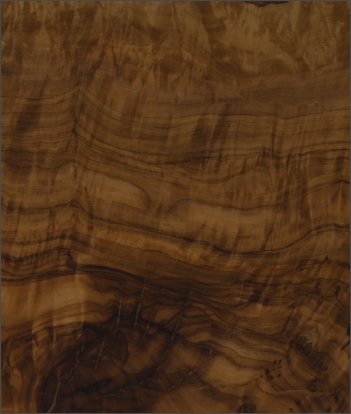Maintenance Request Form
"*" indicates required fields
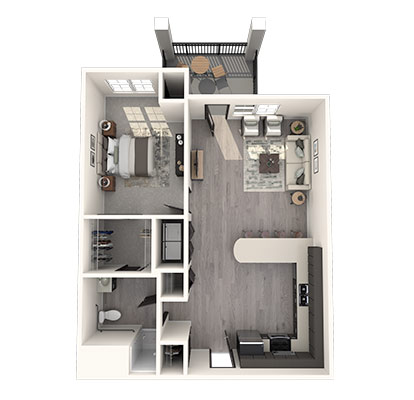
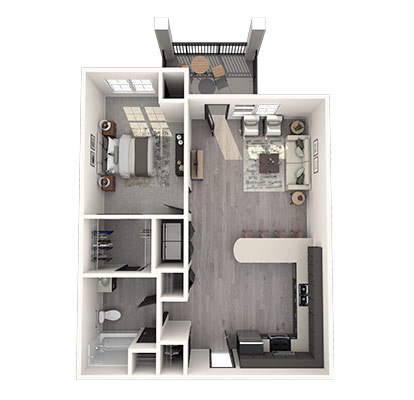
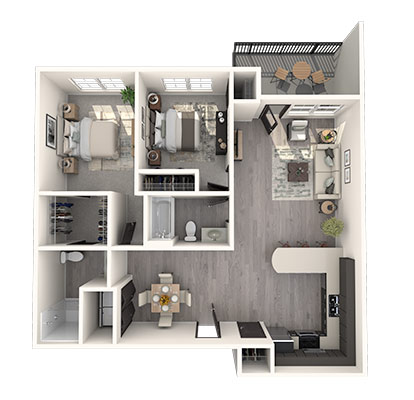
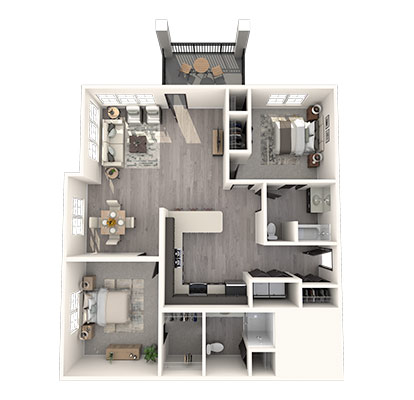
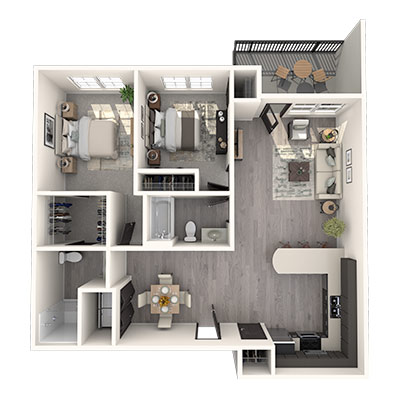
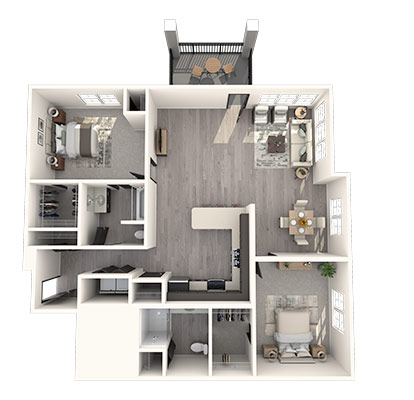

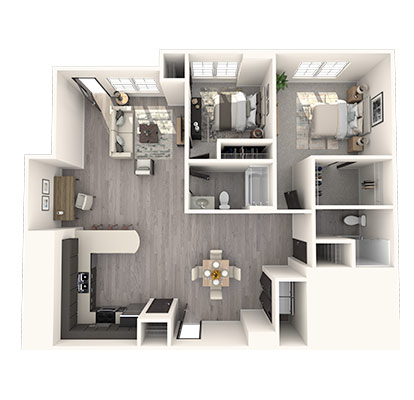
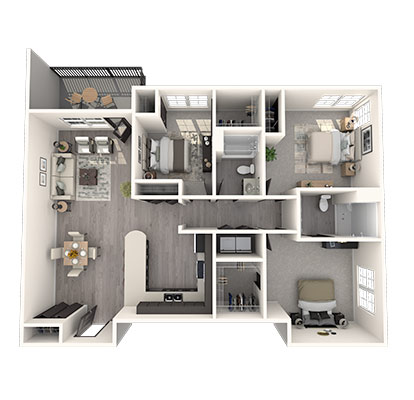
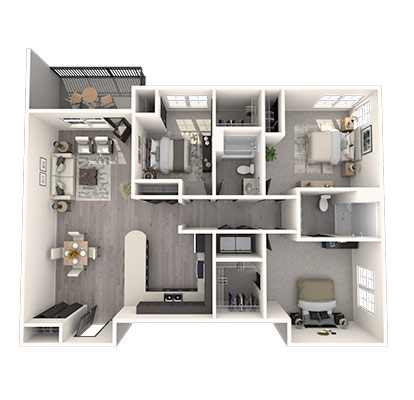
Altoona
The Clubhouse units feature large open kitchens, plenty of storage space, beautiful gas fireplaces, in-unit washers and dryers, rustic details, and much more. Step outside and find beautiful landscaping, a community playground, and well-maintained paths.
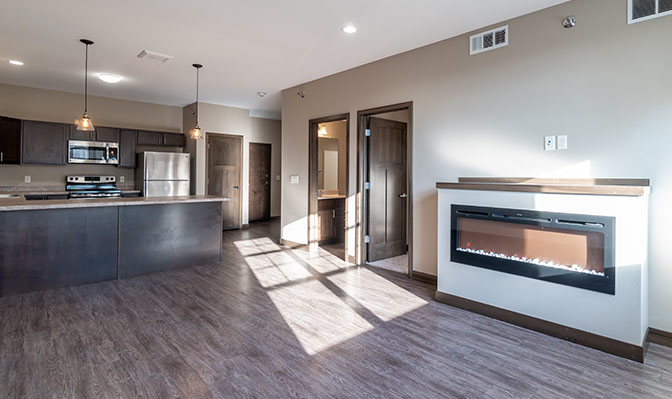
Gas Fireplace
Private Deck
In-Unit Washer & Dryer
Ample Storage Space
Open-Concept Floorplans

Lawn & Landscaping
Community Playground
Lawn/Snow Care
Outdoor Dining
Indoor Gym
Tennis Courts
Convenient Location
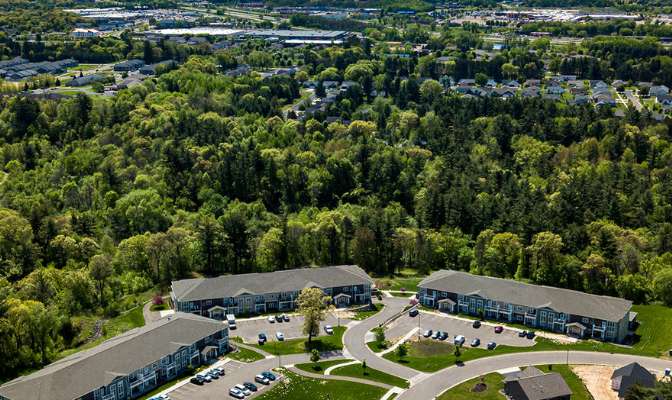
| FLOOR PLAN | BEDS:BATHS | PRICE* | DIMENSION | Tour | STATUS |
|---|---|---|---|---|---|
| 1A | 1:1 | $1,300 | 849 sq. ft. | Coming Soon | Call for Availability |
| 2A | 2:2 | $1,500 | 1,012 sq. ft. | Link | Call for Availability |
| 2B | 2:2 | $1,550 | 1,184 sq. ft. | Coming Soon | Call for Availability |
| 2C | 2:2 | $1,500 | 1,087sq. ft. | Coming Soon | Call for Availability |
| 2D | 2:2 | $1,600 | 1,454 sq. ft. | Link | Call for Availability |
| 2E | 2:2 | $1,600 | 1,353 sq. ft. | Coming Soon | Call for Availability |
| 2F | 2:2 | $1,600 | 1,209 sq. ft. | Coming Soon | Call for Availability |
| 3A | 3:2 | $1,750 | 1,340 sq. ft. | Coming Soon | Call for Availability |
| 3B | 3:2 | $1,750 | 1,372 sq. ft. | Link | Call for Availability |
*prices are subject to change. Please call 715-830-7832 to learn more about price and availability.
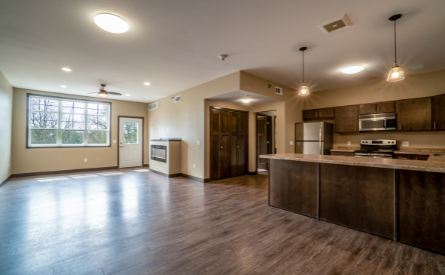
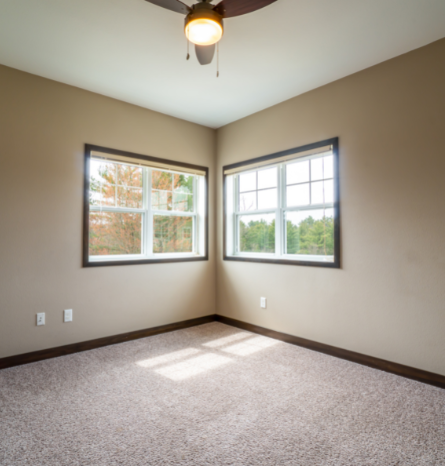
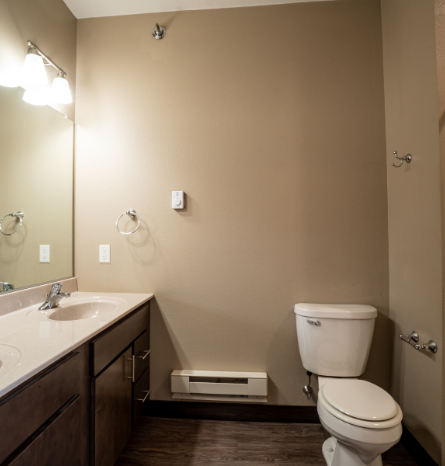
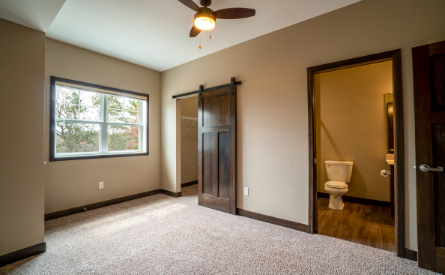
Your home is your sanctuary. That's why we prioritize you every step of the way. Each of our properties is mindfully crafted, carefully built, and meticulously refined inside and out. Take the first step toward your dream home and apply today.
